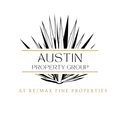104 Emory Peak Trail
Georgetown, TX 78633
Beds
2
Baths
2
Square Ft.
2,091
$499,000
Welcome to this beautifully appointed Barringer Estate home, where thoughtful upgrades and elegant touches create an inviting and comfortable retreat. You will immediately be charmed by the custom leaded glass in the front door, office and kitchen, adding a timeless touch of craftsmanship. Crown molding graces most rooms… Read More and bamboo wood flooring flows through the office, den, and living room, while luxury vinyl wood floors offer comfort and durability in the bedrooms. The updated kitchen is a true centerpiece, featuring glass-front white cabinets, granite counters, stainless steel appliances, a gas cooktop, pendant lighting over the breakfast bar, and a touch faucet—a chef’s dream come true. Enjoy relaxing mornings in the breakfast area, where sliding doors lead to a fabulous two-level screened porch with ceiling fans, perfect for entertaining or enjoying peaceful views of the low-maintenance, xeriscape fenced backyard with just the right touch of greenery. The primary suite offers a spa-like experience with a seamless glass shower accented by tile surround, a soaking tub, and raised commode and counter. The utility room adds convenience with a sink and storage cabinets, while the extended garage boasts a temperature controlled heat exchange system, overhead storage, rubber flooring, and a water softener for added functionality. Textured finish is on the driveway, walkway, and front porch. Additional features include a 2021 tankless water heater, solar screens, Ring security system with front and back coverage, and exterior cameras for peace of mind. Roof 2020. Sun City offers 4 activity centers, 3 golf courses, and over 100 clubs and organizations. You will wish you moved here sooner! KITCHEN REFRIGERATOR, WASHER AND DRYER DO NOT CONVEY. Read Less
Property listed by The Stacy Group, LLC 512-869-0223 (512) 869-0223
Listing Snapshot
Days Online
0
Last Updated
Property Type
SingleFamilyResidence
Beds
2
Full Baths
2
Square Ft.
2,091
Lot Size
0.19 Acres
Year Built
2010
MLS Number
6576464
Additional Details
Community
BusinessCenter, Senior Community, Barbecue, CommonGroundsArea, Clubhouse, ConferenceMeetingRoom, DogPark, FitnessCenter, Fishing, Golf, GameRoom, Lake, Library, PetAmenities, Playground, Park, Pool, PlannedSocialActivities, PuttingGreen, Restaurant, SportCourts, Shopping
Property Access
Road Responsibility: PublicMaintainedRoad
Appliances & Equipment
Dishwasher, ExhaustFan, ElectricOven, GasCooktop, Disposal, Microwave, WaterSoftenerOwned, StainlessSteelAppliances, TanklessWaterHeater
Building
Built in 2010, Stories: 1, 2,091 sqft living area, Stucco, One
Disclosures
SellerDisclosure
Exterior Features
ExteriorSteps, Lighting, PrivateEntrance, RainGutters
Fence
BackYard, WroughtIron
Floors
Bamboo, CarpetFree, SeeRemarks, Tile, Vinyl
Foundation
Slab
Garage
2 garage spaces
Heating
Central, ForcedAir, NaturalGas
Home Owner's Association
Fee: $1,900, Fee Frequency: Annually, CommonAreaMaintenance
Interior Features
CeilingFans, CrownMolding, SeparateFormalDiningRoom, DoubleVanity, EntranceFoyer, EatInKitchen, FrenchDoorsAtriumDoors, GraniteCounters, HighCeilings, MultipleDiningAreas, MainLevelPrimary, NoInteriorSteps, SoakingTub, WalkInClosets
Laundry
LaundryRoom, WasherHookup, ElectricDryerHookup
Lot
0.191 acres, Area: 0.191, CloseToClubhouse, NearGolfCourse, InteriorLot, Landscaped, SprinklersAutomatic, TreesMediumSize, Xeriscape
Parking
2 covered spaces, Attached, Driveway, GarageFacesFront, Garage, GarageDoorOpener, InsideEntrance, KitchenLevel, Oversized, SideBySide
Pool
Community
Property
Resale
Roof
Composition
Sewer
PublicSewer
Spa
Community, HotTub
Taxes
Year: 2024
Utilities
CableAvailable, ElectricityConnected, NaturalGasConnected, PhoneAvailable, SewerConnected, WaterConnected, UndergroundUtilities
Find The Perfect Home
'VIP' Listing Search
Whenever a listing hits the market that matches your criteria you will be immediately notified.
Mortgage Calculator
Monthly Payment
$0
Kendall Kennedy
Associate

Thank you for reaching out! I will be able to read this shortly and get ahold of you so we can chat.
~KendallPlease Select Date
Please Select Type
Similar Listings
Listing Information © . Data courtesy of the Austin Board of REALTORS®. All Rights Reserved.
The information is for consumers' personal, non-commercial use and may not be used for any purpose other than identifying properties which consumers may be interested in purchasing.

Confirm your time
Fill in your details and we will contact you to confirm a time.

'VIP' Property Search
Put an experts eye on your home search! You’ll receive personalized matches of results delivered direct to you.






































