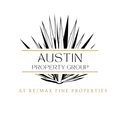109 Stockman Trail
Georgetown, TX 78633
Beds
3
Baths
3
Square Ft.
3,268
$797,000
Location Location.. Woodside Village Estates size lot. Backs to greenbelt with trails to pond and Golf Course. Single story home surrounded by manicured landscaping, huge covered back porch and deck to enjoy morning coffee and evening nature enjoyment. Step inside for eye opening expansive foyer open to huge living area… Read More with a wall of windows that immediately capture the view of all that nature offers. Once you catch your breath and meander toward the large open kitchen, culinary delights begin to flood your mind. Granite counter tops wrap around the huge kitchen including the more than ample island. Cabinetry has so many features of storage and accessibility.. Don't miss the the pantry built in shelving. Then you notice the enclosed sunroom accessed through the dining area and to the back porch also. Again convenience from the kitchen is the laundry room, half bathroom and the door to the open three car garage. Water filter system, water heater and more open storage space are all in the third bay area. Finally back to the circular entry foyer. Is the access to the guest bedroom, private bath and walkin closet. On the other side of the foyer is a huge office, craft or more guest space with built in shelves and desk. To finish your day is the Owners suite. Massive living room size bedroom with direct access to the back porch. Yes there is a generous sized bathroom and the bedroom sized closet space. With the openness of the home with 10 foot high ceilings throughout, one will never feel cramped in this home. Please make it your forever home. Read Less
Property listed by Austin Homescapes Realty 512-554-3379 (512) 554-3379
Listing Snapshot
Days Online
2
Last Updated
Property Type
SingleFamilyResidence
Beds
3
Full Baths
2
Partial Baths
1
Square Ft.
3,268
Lot Size
0.52 Acres
Year Built
2000
MLS Number
5961013
Additional Details
Building
Built in 2000, Stories: 1, 3,268 sqft living area, Masonry, Stucco, One
Community
Senior Community, Common Grounds Area, Clubhouse, Pool, Sidewalks, Tennis Courts, Trails Paths
Disclosures
Seller Disclosure
Fireplaces
1 fireplace, Family Room, Gas Log
Floors
Carpet, Tile
Foundation
Slab
Garage
3 garage spaces
Heating
Central, Natural Gas
Home Owner's Association
Fee: $1,900, Fee Frequency: Annually, Common Area Maintenance
Interior Features
Beamed Ceilings, Breakfast Bar, Bookcases, Built In Features, Open Beams Beamed Ceailings, Ceiling Fans, Chandelier, Coffered Ceilings, Separate Formal Dining Room, Dumbwaiter, Granite Counters, High Ceilings, Kitchen Island, Laminate Counters, Multiple Dining Areas, Main Level Primary, Recessed Lighting, Wired For Data, Walk In Closets
Laundry
Main Level, Washer Hookup, Electric Dryer Hookup, Gas Dryer Hookup
Lot
0.5153 acres, Area: 0.5153, Backs To Greenbelt Park, Moderate Trees, Many Trees, Trees Large Size, Trees Medium Size
Parking
3 covered spaces, Attached
Pool
Community
Property
Resale, Park Greenbelt
Roof
Composition
Sewer
Public Sewer
Taxes
Year: 2003
Utilities
Electricity Available, Natural Gas Available
Find The Perfect Home
'VIP' Listing Search
Whenever a listing hits the market that matches your criteria you will be immediately notified.
Mortgage Calculator
Monthly Payment
$0
Kendall Kennedy
Associate

Thank you for reaching out! I will be able to read this shortly and get ahold of you so we can chat.
~KendallPlease Select Date
Please Select Type
Similar Listings
Listing Information © . Data courtesy of the Austin Board of REALTORS®. All Rights Reserved.
The information is for consumers' personal, non-commercial use and may not be used for any purpose other than identifying properties which consumers may be interested in purchasing.

Confirm your time
Fill in your details and we will contact you to confirm a time.

Find My Dream Home
Put an experts eye on your home search! You’ll receive personalized matches of results delivered direct to you.












